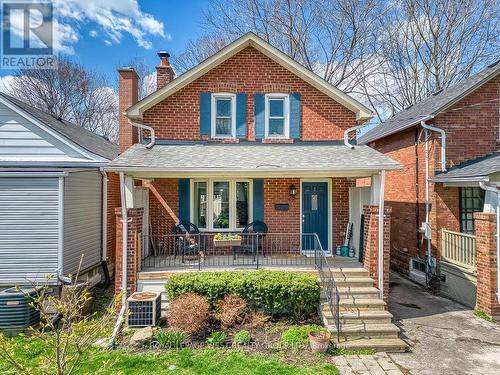








Phone:
416.233.6276
Fax:
416.233.8923

5110
DUNDAS
STREET
WEST
Toronto,
ON
M9A 1C2
| Neighbourhood: | New Toronto |
| Lot Size: | 25 x 123 FT |
| No. of Parking Spaces: | 1 |
| Bedrooms: | 3 |
| Bathrooms (Total): | 1 |
| Amenities Nearby: | [] , Schools , Public Transit , [] , Park |
| Landscape Features: | Landscaped |
| Ownership Type: | Freehold |
| Property Type: | Single Family |
| Sewer: | Sanitary sewer |
| Structure Type: | Deck , Porch |
| Appliances: | Dishwasher , Dryer , Range , Refrigerator , Stove , Washer , Window Coverings |
| Basement Development: | Unfinished |
| Basement Type: | Full |
| Building Type: | House |
| Construction Style - Attachment: | Detached |
| Cooling Type: | Central air conditioning |
| Exterior Finish: | Brick |
| Foundation Type: | Block |
| Heating Fuel: | Natural gas |
| Heating Type: | Forced air |