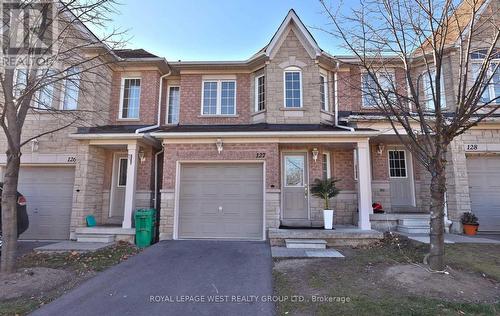








5110
DUNDAS
STREET
WEST
Toronto,
ON
M9A 1C2
| Neighbourhood: | Central Erin Mills |
| No. of Parking Spaces: | 2 |
| Floor Space (approx): | 1400 - 1599 Square Feet |
| Bedrooms: | 3 |
| Bathrooms (Total): | 4 |
| Bathrooms (Partial): | 2 |
| Amenities Nearby: | Hospital , Park , Public Transit , Schools |
| Community Features: | Pet Restrictions , Community Centre |
| Features: | Carpet Free |
| Ownership Type: | Condominium/Strata |
| Parking Type: | Garage |
| Property Type: | Single Family |
| Basement Development: | Finished |
| Basement Type: | N/A |
| Building Type: | Row / Townhouse |
| Cooling Type: | Central air conditioning |
| Exterior Finish: | Brick , Stone |
| Flooring Type : | Hardwood , Tile , Laminate |
| Heating Fuel: | Natural gas |
| Heating Type: | Forced air |